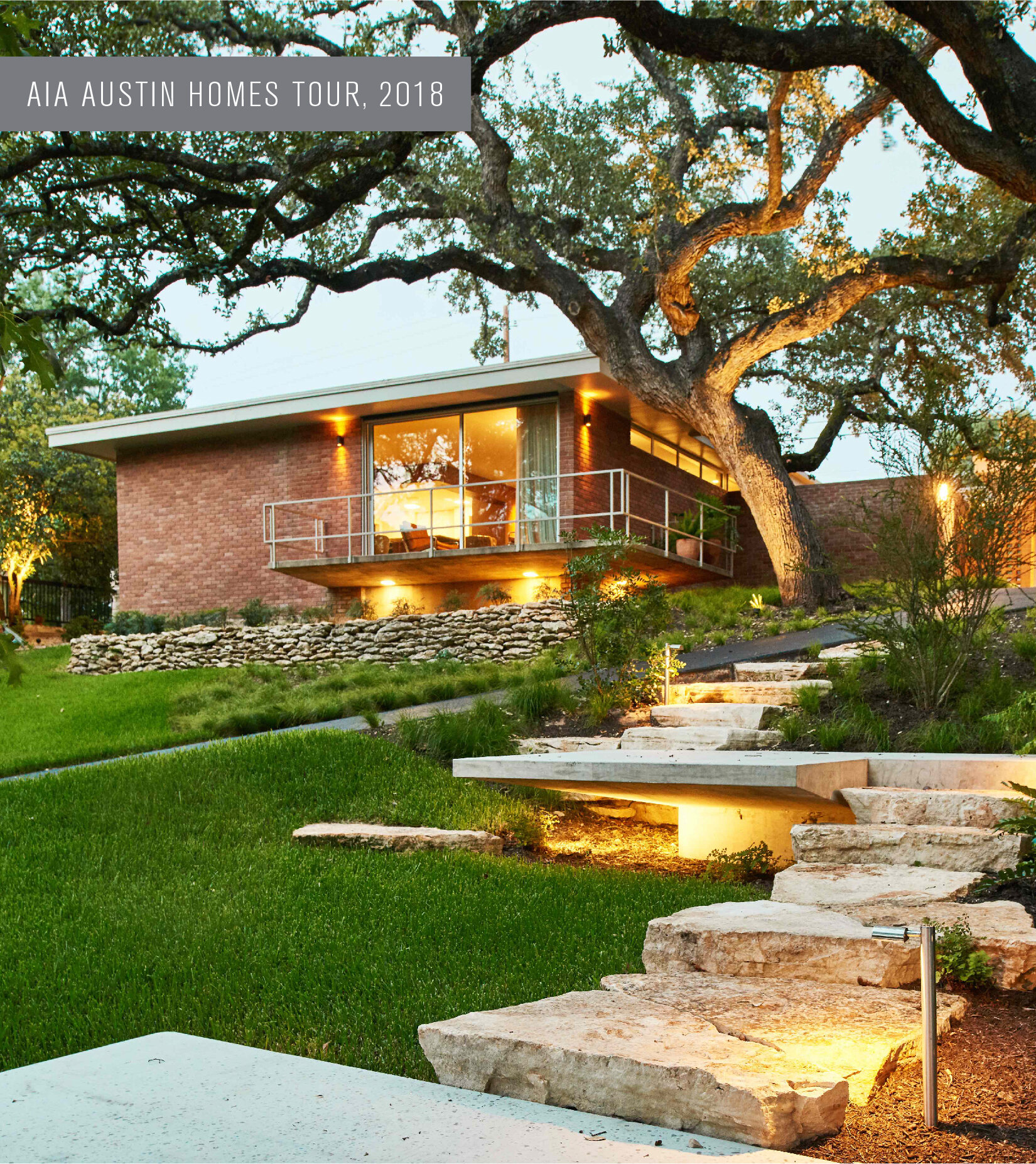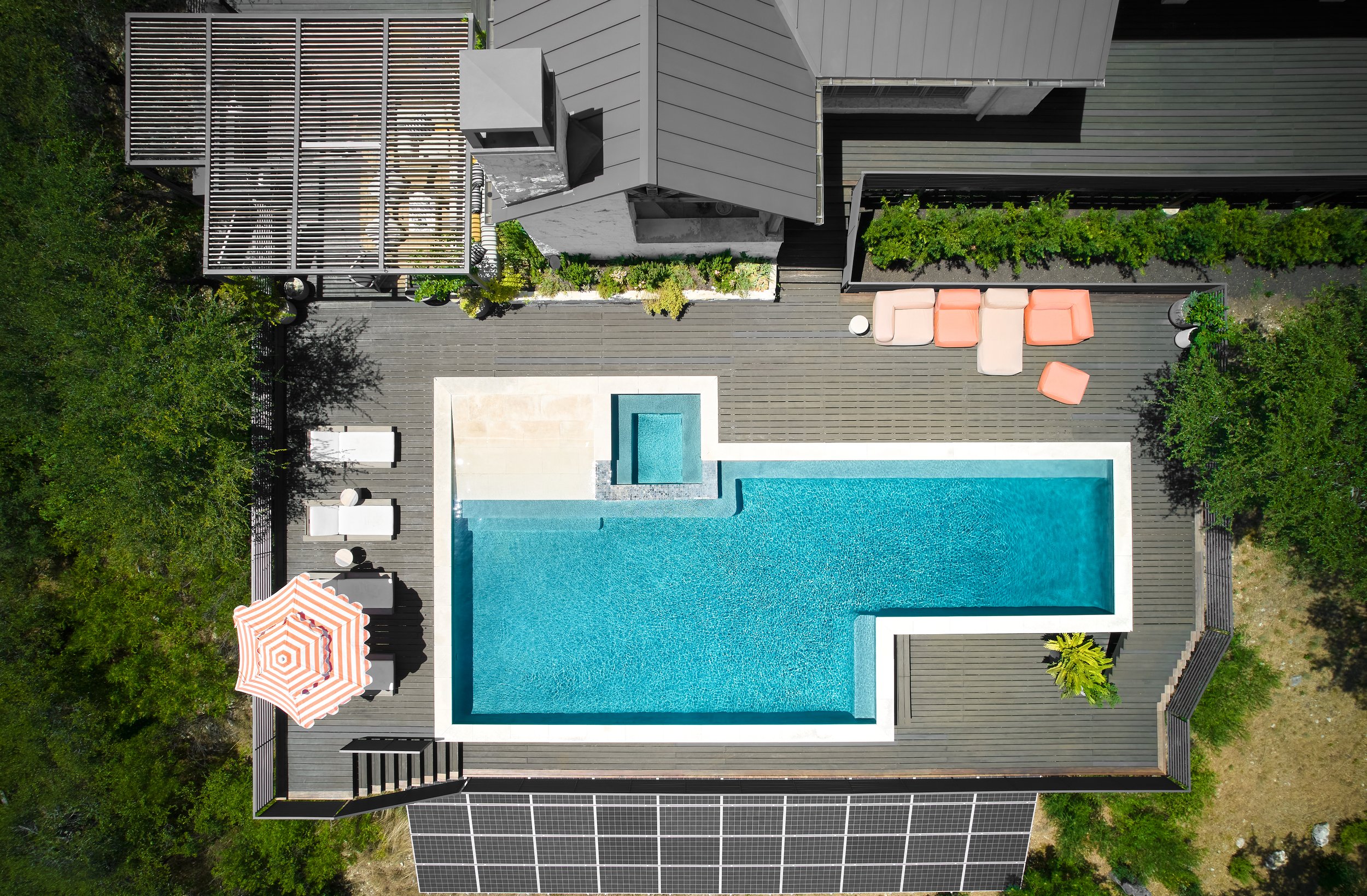
15
Woodlawn Residence | Clarksville

11
Buckman Mountain | Westlake

14
ACC | Lake Austin

8
Inwood | Rollingwood

11
Niles | Old West Austin

10
Ridgecrest | Westlake

6
East 9th | East Austin

7
Ridge Oak | Highland Park

11
Balcones | Highland Park

4
9th Street | Clarksville

13
West Lynn | Clarksville

7
Scenic | Tarrytown

6
Townes Lane | Tarrytown

11
Gaston | Pemberton

8
Mount Barker | Balcones

7
Westlake Condo | Westlake

6
Westwood Terrace | Rollingwood

6
Alta Vista | Travis Heights





















































































































































